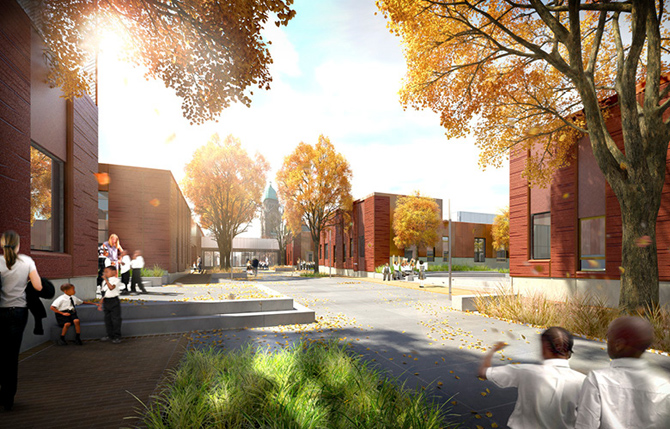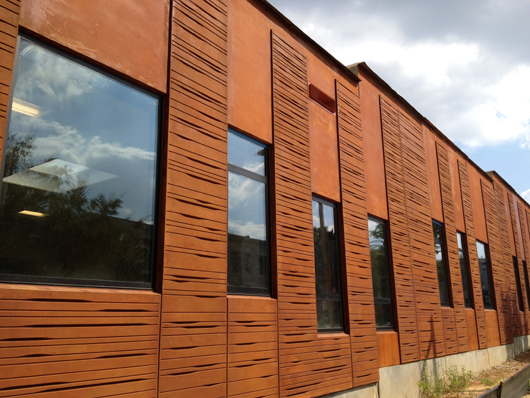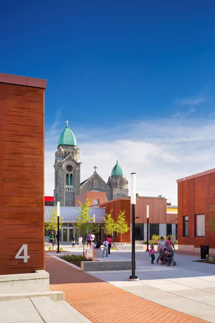Henderson-Hopkins Elementary School
The Henderson-Hopkins School, designed by New York City architecture firm Rogers Partners, is deemed the single largest redevelopment project in East Baltimore. Receiving the Maryland AIA 2014 Public Building of the Year Award, it is celebrated for its civic purpose and exemplary architectural design. With the goal of revitalizing the economically depressed neighborhood, the school's campus also incorporates shared resources for the local community including an early childcare center, library, gym, auditorium and family resource center.

Architect, the Journal of the American Institute of Architects, awarded Rogers Partners with an honorable mention for the Henderson-Hopkins School design in the 2014 Annual Design Review. Inspired by East Baltimore's row homes, stoops and civic spaces, the exterior design for Henderson-Hopkins features grooved insulated concrete panels. The precaster, Metromont of Richmond, Virginia, used custom formliners manufactured by Architectural Polymers to create the formed stone facade to complement Baltimore buildings in the surrounding area.

As the first new school to be built in East Baltimore in over 20 years, Elmer A. Henderson: A Johns Hopkins Partnership School is like no other. Introducing university-assisted community development, The Henderson-Hopkins School is operated by the Johns Hopkins University School of Education in partnership with Morgan State University's School of Education and Urban Studies, under the direction of Baltimore City Public Schools.

While most elementary schools are contained within a single building, the 125,000 square foot Henderson-Hopkins school is divided into five separate learning groups, separated by age. Each facility accommodates up to 120 students and includes a central meeting area, cafeteria, outdoor learning terrace, and flexible learning space that can be arranged to suit various teaching styles.
"This project represents what architecture for education can really be about: enabling students, teachers and community. Our goal was to recover and reimagine an urban fabric rich in opportunity and optimism for East Baltimore and innovate a school concept rooted in the familiar yet ever changing to fulfill a progressive pedagogy,” says Robert M. Rogers, FAIA, principal of Rogers Partners. “In its intentionally porous, safe, urban plan and through the craftsmanship of light, materiality and performance, the design respects history and supports the future of education and of this neighborhood.”